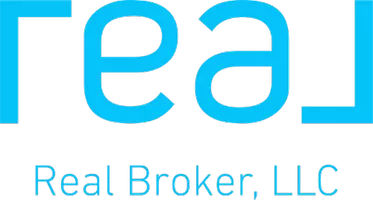
6538 117th AVE SE Bellevue, WA 98006
4 Beds
2.25 Baths
1,880 SqFt
Open House
Sat Sep 13, 1:00pm - 4:00pm
Sun Sep 14, 10:00am - 12:00pm
Sun Sep 14, 1:00pm - 3:00pm
UPDATED:
Key Details
Property Type Single Family Home
Sub Type Single Family Residence
Listing Status Active
Purchase Type For Sale
Square Footage 1,880 sqft
Price per Sqft $691
Subdivision Newcastle
MLS Listing ID 2431758
Style 10 - 1 Story
Bedrooms 4
Full Baths 1
Half Baths 1
Year Built 1977
Annual Tax Amount $9,804
Lot Size 8,075 Sqft
Property Sub-Type Single Family Residence
Property Description
Location
State WA
County King
Area 500 - East Side/South Of I-90
Rooms
Basement None
Main Level Bedrooms 4
Interior
Interior Features Bath Off Primary, Double Pane/Storm Window, Dining Room, Fireplace, Jetted Tub, Walk-In Closet(s), Wired for Generator
Flooring Ceramic Tile, Hardwood, Slate, Vinyl, Carpet
Fireplaces Number 1
Fireplaces Type Wood Burning
Fireplace true
Appliance Dishwasher(s), Disposal, Dryer(s), Microwave(s), Refrigerator(s), Stove(s)/Range(s), Washer(s)
Exterior
Exterior Feature Wood
Garage Spaces 2.0
Amenities Available Cable TV, Deck, Fenced-Partially, Gas Available, High Speed Internet
View Y/N No
Roof Type Composition
Garage Yes
Building
Lot Description Curbs, Paved, Sidewalk
Story One
Sewer Sewer Connected
Water Public
New Construction No
Schools
School District Renton
Others
Senior Community No
Acceptable Financing Cash Out, Conventional, FHA, VA Loan
Listing Terms Cash Out, Conventional, FHA, VA Loan








