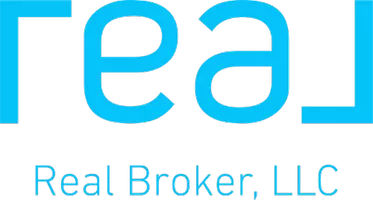
2424 Hyde CT NE #12 Olympia, WA 98506
4 Beds
2.75 Baths
3,259 SqFt
Open House
Mon Sep 08, 10:00am - 5:00pm
Sat Sep 13, 10:00am - 5:00pm
Sun Sep 14, 10:00am - 5:00pm
Mon Sep 15, 10:00am - 5:00pm
Tue Sep 16, 10:00am - 5:00pm
Wed Sep 17, 10:00am - 5:00pm
UPDATED:
Key Details
Property Type Single Family Home
Sub Type Single Family Residence
Listing Status Active
Purchase Type For Sale
Square Footage 3,259 sqft
Price per Sqft $225
Subdivision Olympia
MLS Listing ID 2416214
Style 12 - 2 Story
Bedrooms 4
Full Baths 2
Construction Status Under Construction
HOA Fees $80/mo
Year Built 2025
Lot Size 5,034 Sqft
Property Sub-Type Single Family Residence
Property Description
Location
State WA
County Thurston
Area 447 - Olympia North
Interior
Interior Features Bath Off Primary, Dining Room, Fireplace, French Doors, Walk-In Closet(s), Walk-In Pantry, Water Heater
Flooring Laminate, Vinyl, Carpet
Fireplaces Number 1
Fireplace true
Appliance Dishwasher(s), Disposal, Microwave(s), Stove(s)/Range(s)
Exterior
Exterior Feature Cement Planked
Garage Spaces 2.0
Community Features Athletic Court, CCRs, Park, Playground, Trail(s)
Amenities Available Athletic Court, Cable TV, Electric Car Charging, Gas Available, Patio
View Y/N No
Roof Type Composition
Garage Yes
Building
Lot Description Curbs, Paved, Sidewalk
Story Two
Builder Name D.R. Horton
Sewer Sewer Connected
Water Public
Architectural Style Northwest Contemporary
New Construction Yes
Construction Status Under Construction
Schools
Elementary Schools Pleasant Glade Elem
Middle Schools Chinook Mid
High Schools North Thurston High
School District North Thurston
Others
Senior Community No
Acceptable Financing Cash Out, Conventional, FHA, VA Loan
Listing Terms Cash Out, Conventional, FHA, VA Loan








