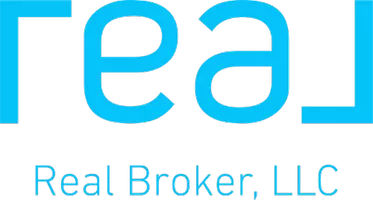
1200 N Heron DR Ridgefield, WA 98642
4 Beds
3.5 Baths
4,028 SqFt
UPDATED:
Key Details
Property Type Single Family Home
Sub Type Single Family Residence
Listing Status Pending
Purchase Type For Sale
Square Footage 4,028 sqft
Price per Sqft $211
Subdivision West Ridgefield
MLS Listing ID 2332355
Style 13 - Tri-Level
Bedrooms 4
Full Baths 3
Half Baths 1
HOA Fees $323/ann
Year Built 2007
Annual Tax Amount $6,745
Lot Size 9,903 Sqft
Property Sub-Type Single Family Residence
Property Description
Location
State WA
County Clark
Area 1051 - Ridgefield
Rooms
Basement Daylight, Finished
Main Level Bedrooms 1
Interior
Interior Features Second Kitchen, Second Primary Bedroom, Bath Off Primary, Dining Room, Fireplace, Jetted Tub, Vaulted Ceiling(s), Walk-In Closet(s)
Flooring Ceramic Tile, Vinyl Plank, Carpet
Fireplaces Number 1
Fireplaces Type Gas
Fireplace true
Appliance Dishwasher(s), Disposal, Dryer(s), Microwave(s), Refrigerator(s), See Remarks, Stove(s)/Range(s), Washer(s)
Exterior
Exterior Feature Cement Planked, Stone
Garage Spaces 3.0
Community Features CCRs
Amenities Available Deck, High Speed Internet, Sprinkler System
View Y/N No
Roof Type Composition
Garage Yes
Building
Story Three Or More
Sewer Sewer Connected
Water Public
New Construction No
Schools
Elementary Schools Union Ridge Elem
Middle Schools View Ridge Mid
High Schools Ridgefield High
School District Ridgefield
Others
Senior Community No
Acceptable Financing Cash Out, Conventional, FHA, VA Loan
Listing Terms Cash Out, Conventional, FHA, VA Loan
Virtual Tour https://my.matterport.com/show/?m=B1i6aWF8G6X&brand=0&mls=1&








